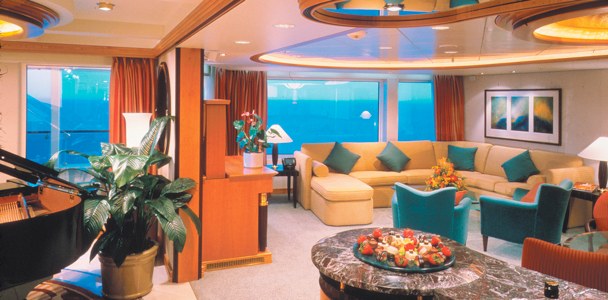ROYAL SUITE
SHOW PLAN
- Type
- Suite
- Category
- RS
- Capacity
- 2-4 guests
- Area
- 110.4 m² (1188 sq. ft.) on VY, EX, AD - 123.2 m² (1325 sq. ft.) on NV, MA
- Balcony size
- 15.8 m² (170 sq. ft.) on VY, EX, AD - 23 m² (248 sq. ft.) on NV, MA
- Location
- Deck 10
- Features
- Most luxurious stateroom onboard.
- Separate bedroom with king-size bed
- Separate living room with queen-size sofa bed and baby grand piano
- Private balcony – with a whirlpool bathtub on VY, EX and AD
- Private bathroom with bathtub, shower and double sink
- Separate powder room with sink and bidet
- Entertainment center with flat-screen TV, hi-fi stereo and surround sound system
- Wet bar
- Vanity area with hair dryer
- 110V/220V electrical outlets
Voyager of the Seas
(5 pictures)
Exlorer of the Seas
(51 pictures)
Adventure of the Seas
(10 pictures)
Navigator of the Seas
(50 pictures)
Mariner of the Seas
(30 pictures)



















































































































































