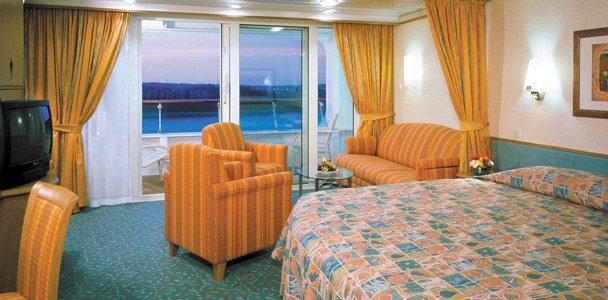JUNIOR SUITE
SHOW PLAN
- Type
- Suite
- Category
- J3-J4
- Capacity
- 2-4 guests
- Dimensions
- 4 x 6.4m (13.1 x 21ft)
- Area
- 25.6 m² (276 sq. ft.) on VY, EX, AD - 27.8 m² (299 sq. ft.) on NV, MA
- Balcony size
- 6.4 m² (69 sq. ft.) on VY, EX, AD - 6.5 m² (70 sq. ft.) on NV, MA
- Location
- Deck 6 - Deck 7 - Deck 9 - Deck 10
- Features
- Entry-level suite.
- Private balcony
- Two twin beds (can convert into King-size)
- Double sofa bed in double staterooms
- Sitting area with sofa
- Vanity area with hair dryer
- Private bathroom
- Minibar
- TV (upgraded to flatscreens during refurbishments), "landline" phone
- Vanity table with an extendable working surface
- 110V/220V electrical outlets
Voyager, Explorer & Adventure of the Seas
(42 pictures)
Navigator & Mariner of the Seas
(46 pictures)

























































































