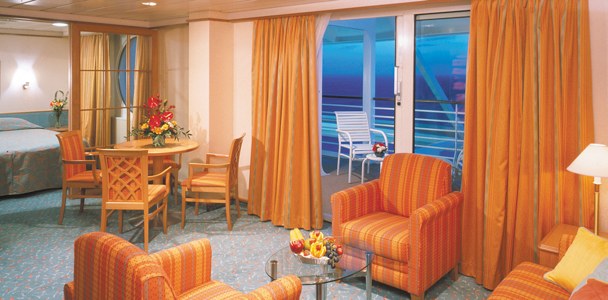GRAND (FAMILY) 2-BEDROOM SUITE
SHOW PLAN
- Type
- Suite
- Category
- GT
- Capacity
- 4-8 guests
- Dimensions
- 15 x 8.8m (28.2 x 20.3ft)
- Area
- 56.7 m² (610 sq. ft.)
- Balcony size
- 21.8 m² (234 sq. ft.)
- Location
- Deck 8 - Deck 9
- Features
- Large suite originally called "Family Suite", located at the aft of the ship.
- Two bedrooms with twin beds that convert to King size
- One double sofa bed, two fold-down Pullman beds
- Two bathrooms (one with shower, one with bathtub)
- Sitting area with sofa
- Vanity area with hair dryer
- Minibar
- TV (upgraded to flatscreens during refurbishments), "landline" phone
- Vanity table with an extendable working surface
- 110V/220V electrical outlets
Voyager, Explorer & Adventure of the Seas
(21 pictures)
Navigator & Mariner of the Seas
(22 pictures)












































